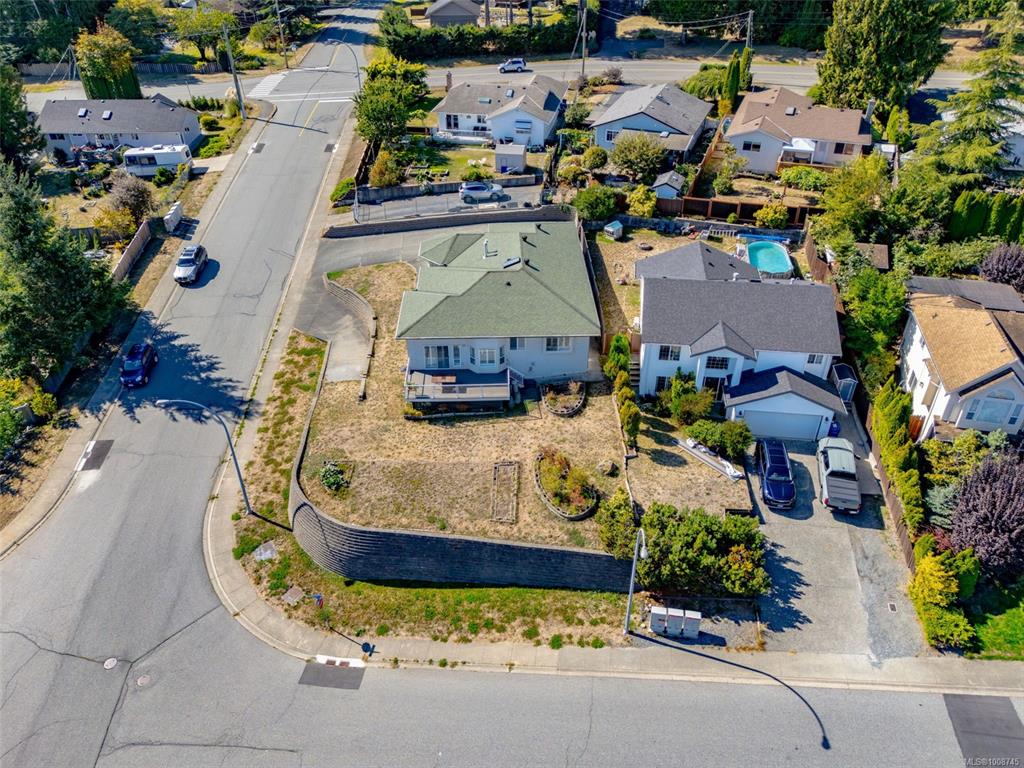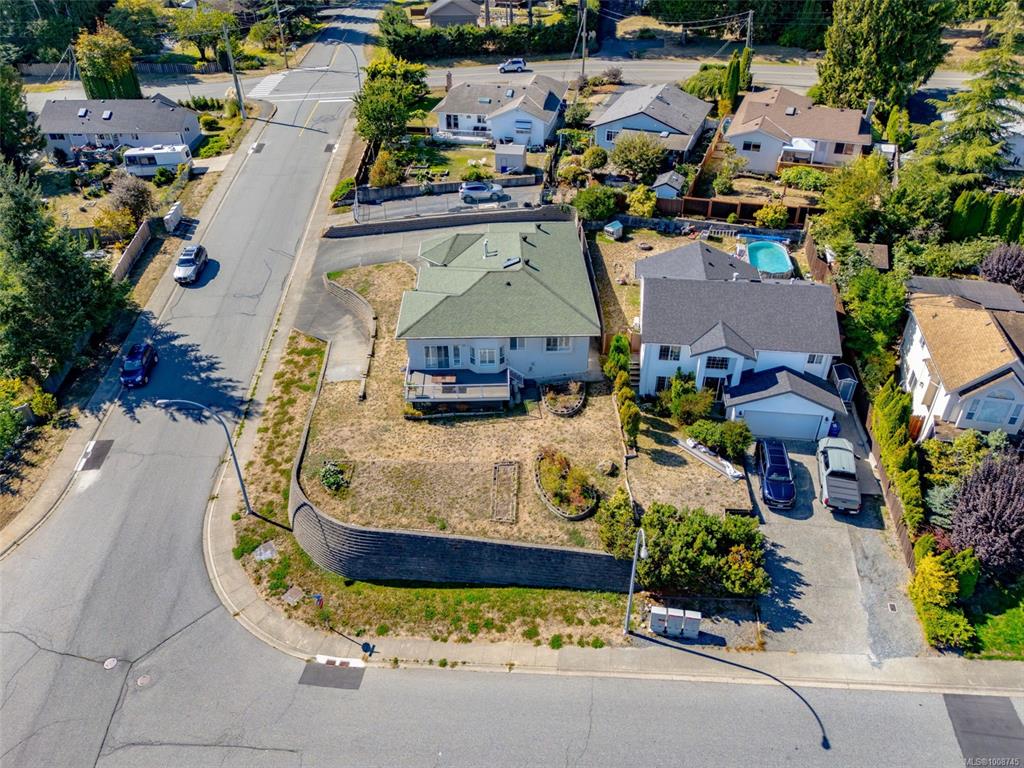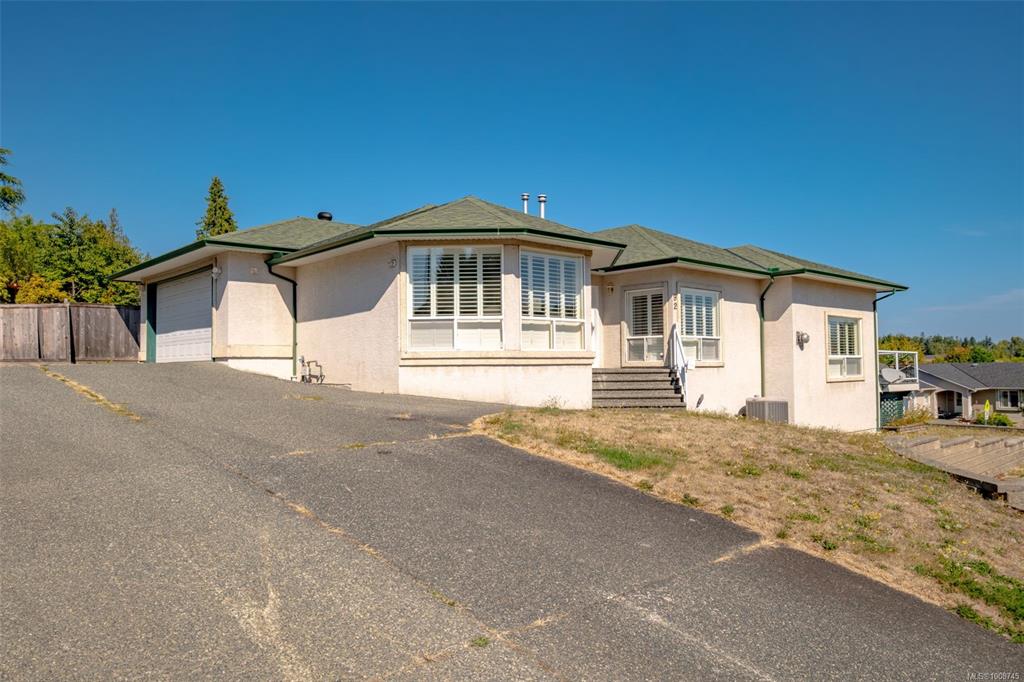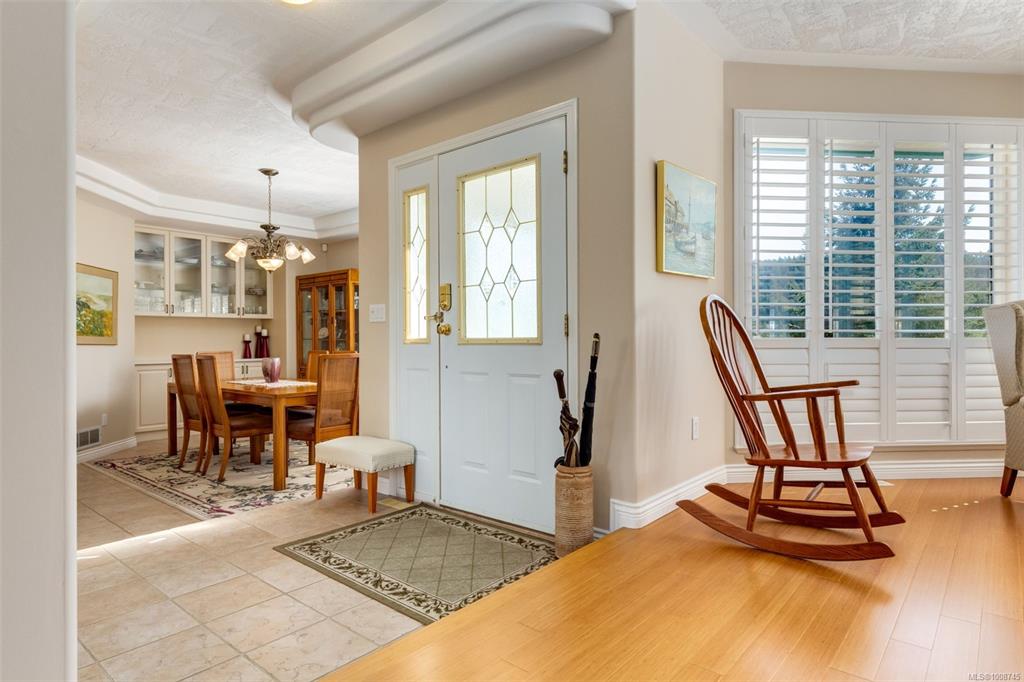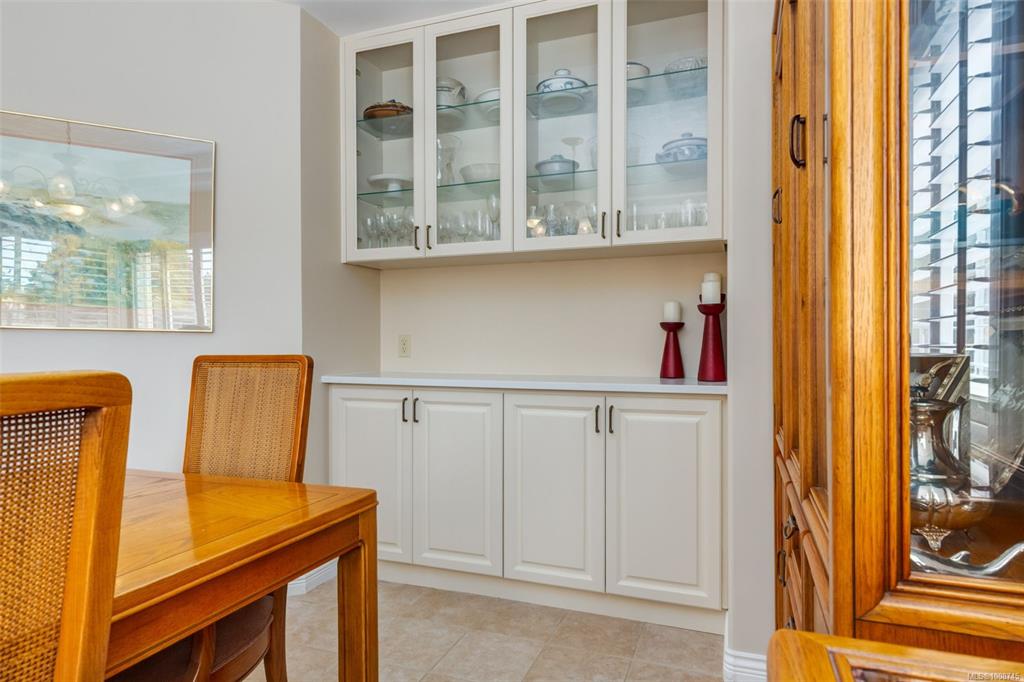Mitchel Doherty / Royal LePage Nanaimo Realty LD
92 Ranchview Dr, House for sale Nanaimo , BC , V9X 1C5
MLS® # 1008745
*** Open House Sunday September 21st 1-3pm *** Stylish and smartly updated, this custom rancher blends retro charm with modern comfort. Featuring overheight ceilings, curved lines, and a spacious layout, it offers a warm bay-windowed living room, formal dining with rich cherry built-ins, and a bright kitchen with maple cabinetry, quartz countertops, gas range, and large island. The open-concept design flows through a breakfast nook and family room with gas fireplace and sliding doors to a sunny deck. The pr...
Essential Information
-
MLS® #
1008745
-
Year Built
1998
-
Property Style
Patio HomeContemporary
-
Total Bathrooms
2
-
Property Type
Single Family Detached
Community Information
-
Postal Code
V9X 1C5
Services & Amenities
-
Parking
DrivewayGarageOn Street
Interior
-
Floor Finish
Basement SlabConcreteHardwoodTile
-
Interior Feature
Breakfast NookCeiling Fan(s)Closet OrganizerControlled EntryDining RoomEating AreaFurnishedJetted TubSoaker TubStorageWine StorageWorkshop
-
Heating
Forced AirHeat PumpNatural Gas
Exterior
-
Lot/Exterior Features
Balcony/DeckFencing: PartialGardenLightingSecurity System
-
Construction
Insulation AllStuccoWood
-
Roof
Asphalt Shingle
Additional Details
-
Sewer
Sewer Connected
$3621/month
Est. Monthly Payment

