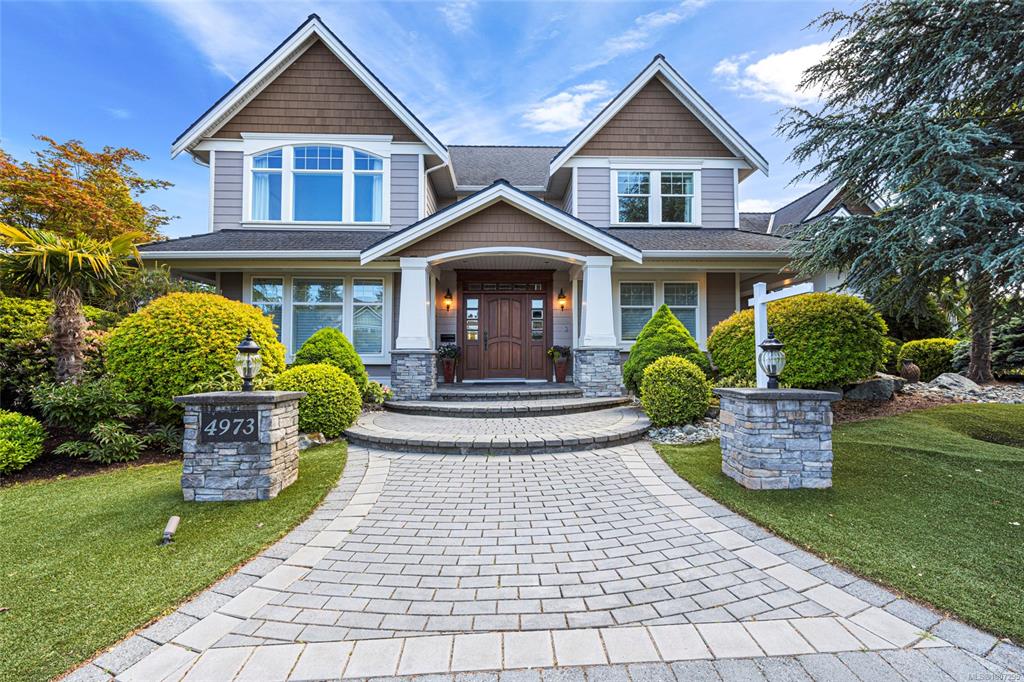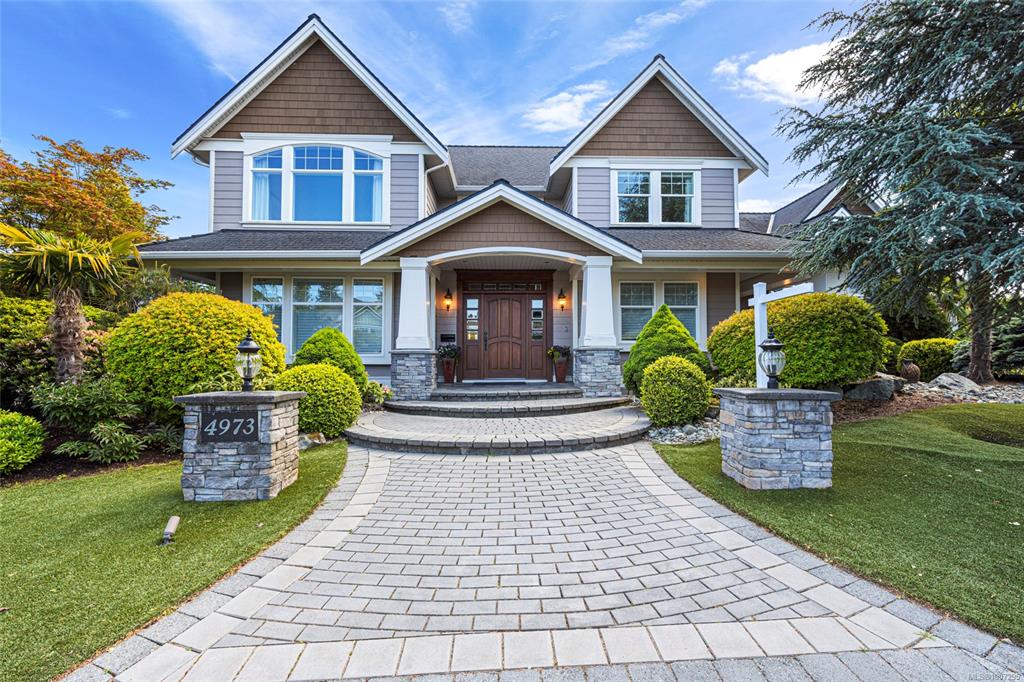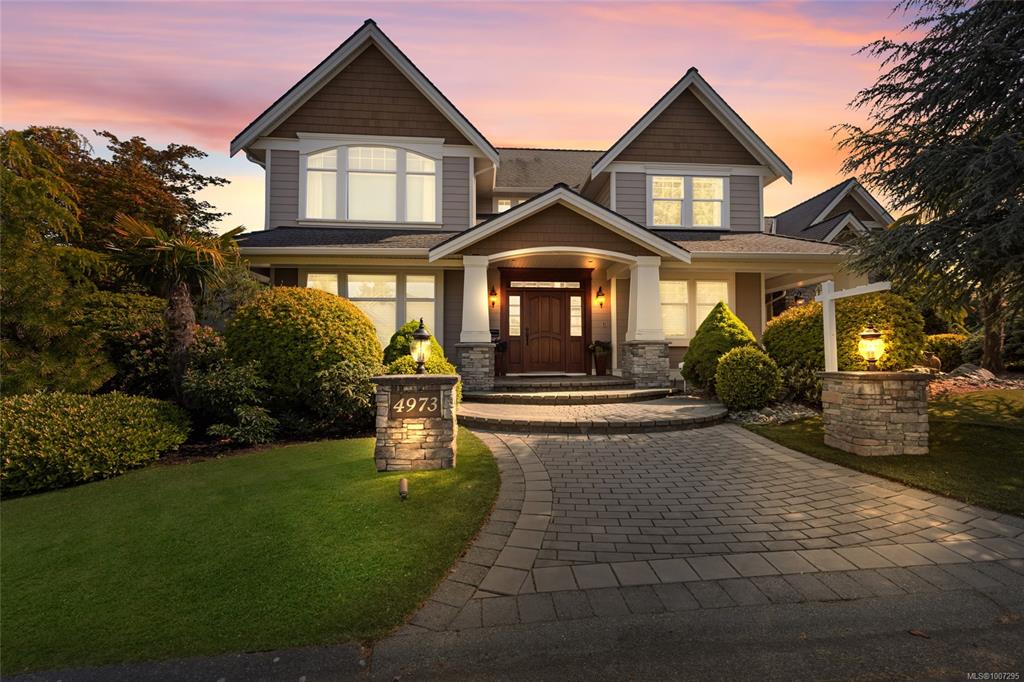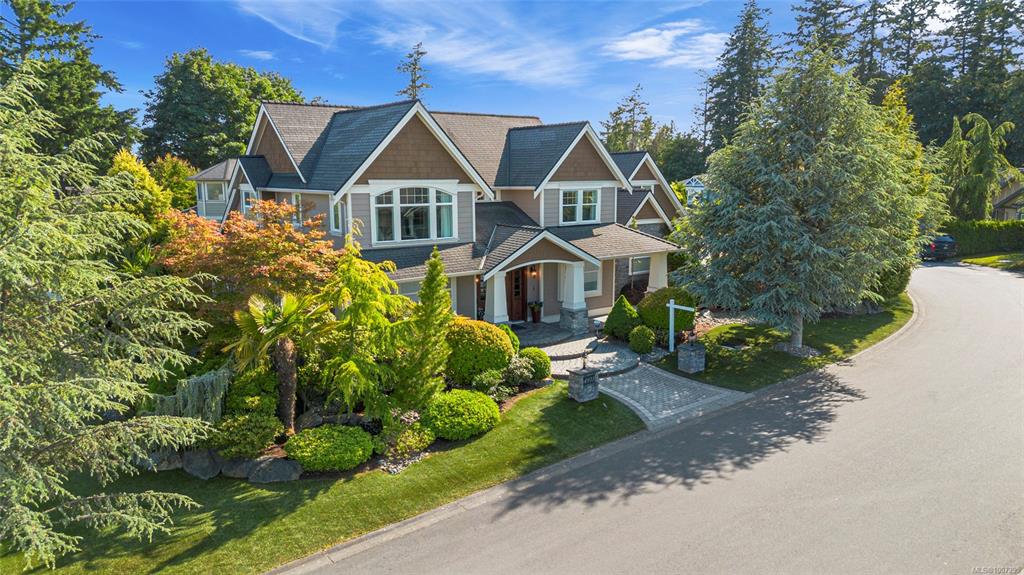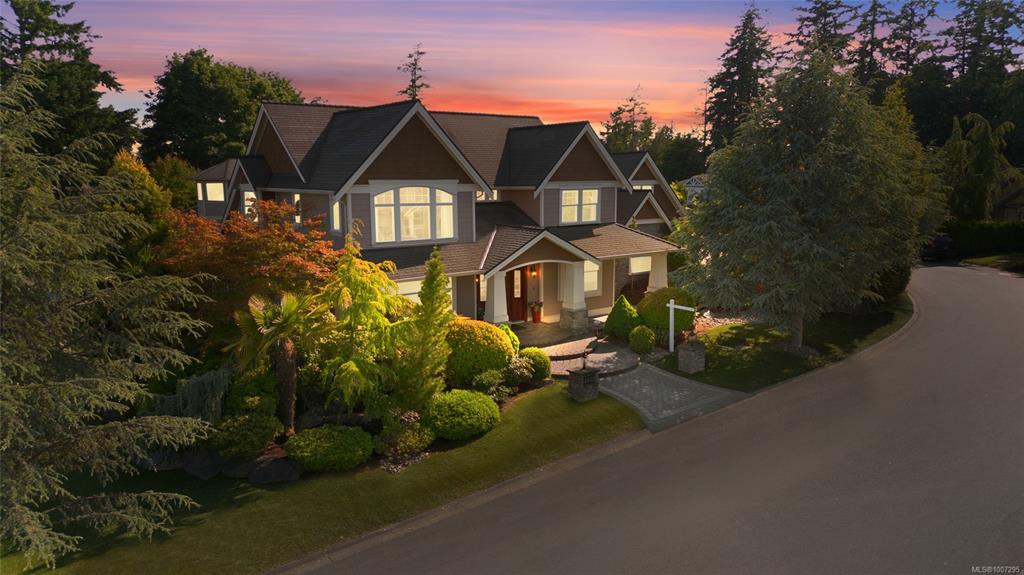Alex Burns / RE/MAX Generation
4973 La Quinta Pl, House for sale Saanich , BC , V8Y 3G9
MLS® # 1007295
This family home sits on a ¼-acre lot on a quiet cul-de-sac in Cordova Bay. Conveniently located within walking distance to Claremont Secondary School. Offering an impressive 5,000+ sq ft of open living space enhanced by high coffered ceilings, Cherrywood flooring, built-ins, marble tile & more. Step inside to a well appointed interior where no detail has been overlooked. 5 beds, den + office, 6 bathrooms, & 2 self contained suites (1BR above garage and a 1BR + den garden level Nanny suite) Ideal for multi-...
Essential Information
-
MLS® #
1007295
-
Year Built
2008
-
Property Style
Arts & CraftsWest Coast
-
Total Bathrooms
6
-
Property Type
Single Family Detached
Community Information
-
Postal Code
V8Y 3G9
Services & Amenities
-
Parking
AttachedCarport Triple
Interior
-
Floor Finish
CarpetHardwoodTileWood
-
Interior Feature
BarBreakfast NookCathedral EntryCloset OrganizerDining RoomDining/Living ComboEating AreaFrench DoorsSoaker TubStorage
-
Heating
ElectricForced AirHeat PumpNatural GasRadiant Floor
Exterior
-
Lot/Exterior Features
Balcony/PatioFencing: FullGardenLow Maintenance YardSprinkler System
-
Construction
Cement FibreFrame WoodInsulation: CeilingInsulation: WallsStoneWood
-
Roof
Fibreglass Shingle
Additional Details
-
Sewer
Sewer To Lot
$11789/month
Est. Monthly Payment

