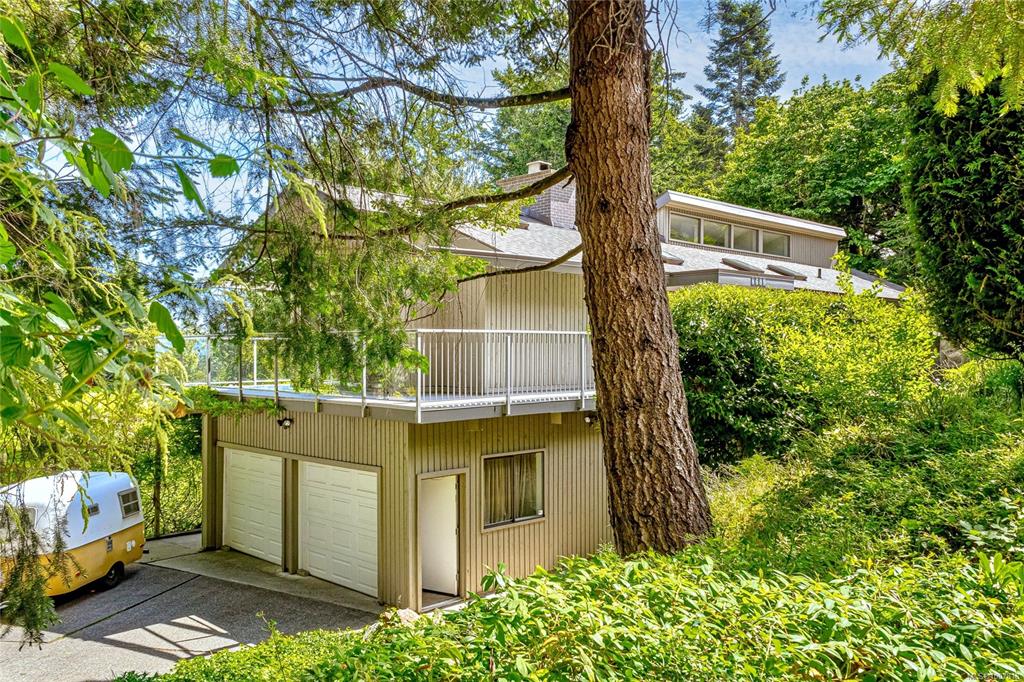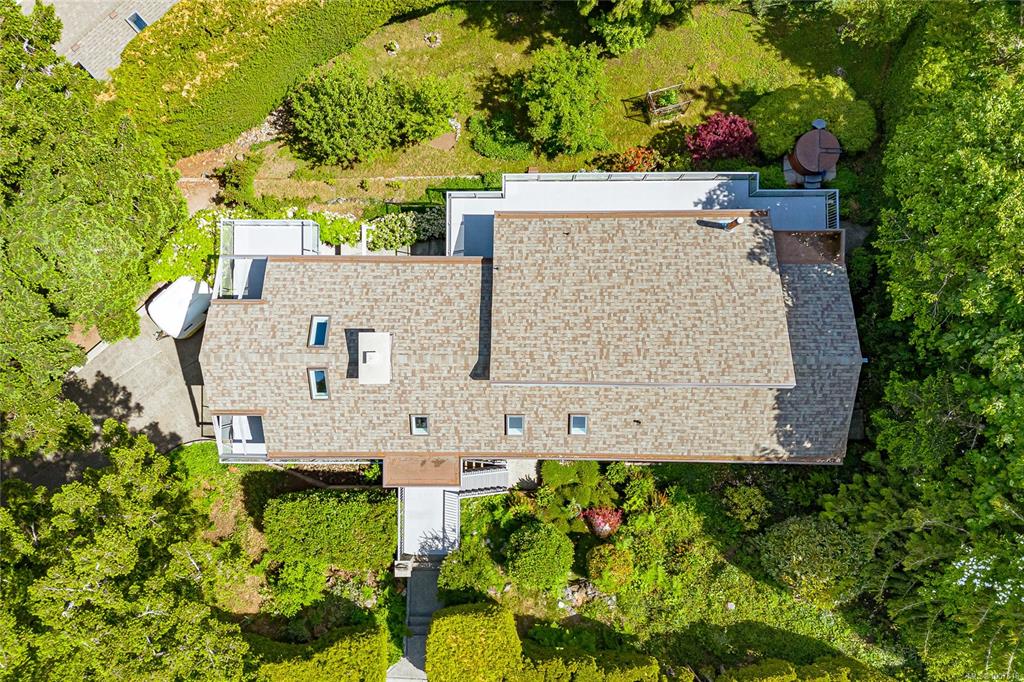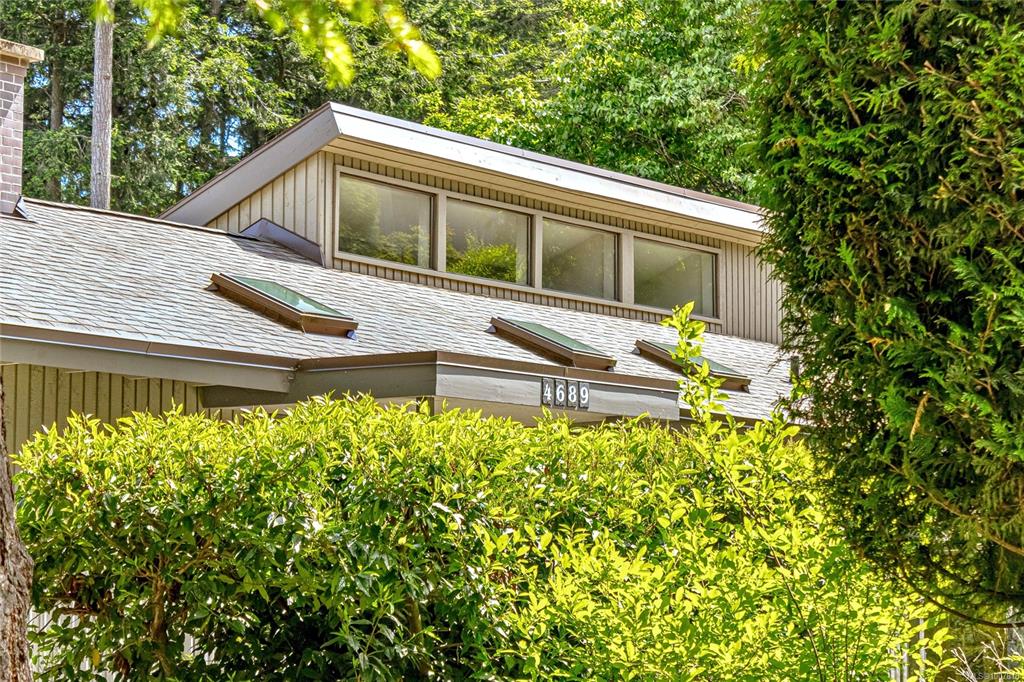
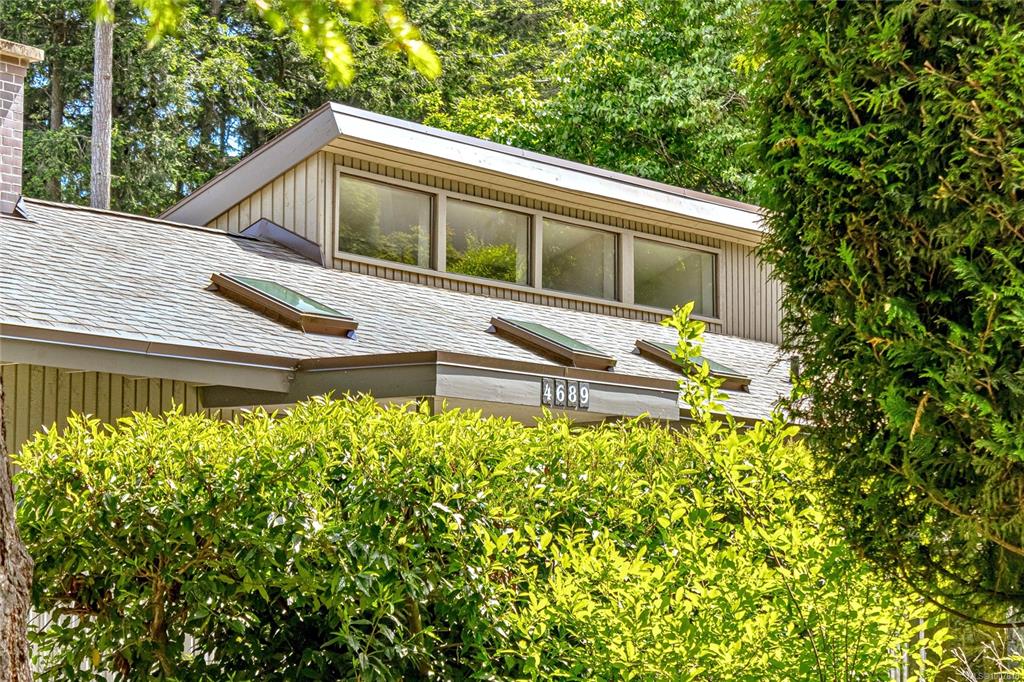
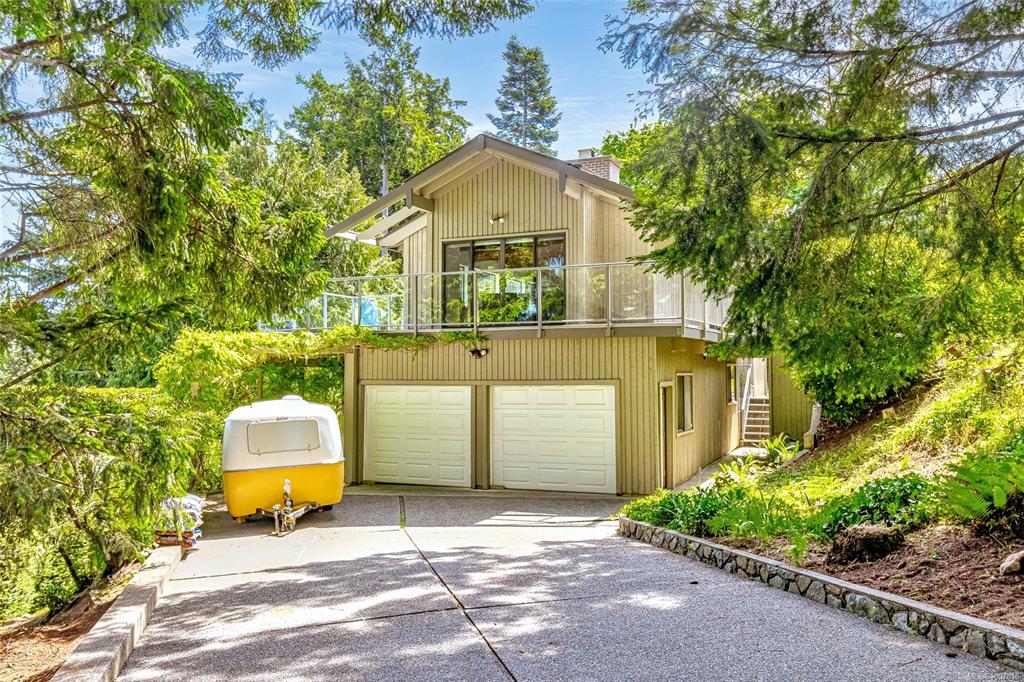
+ 98
Marcus Degroot / Sutton Group West Coast Realty
4689 Boulderwood Dr, House for sale Saanich , BC , V8Y 2P8
MLS® # 1007818
West coast contemporary architecturally designed built to take advantage of Outstanding sunrises, MT Baker & distant OCEAN views. Wonderful, wooded retreat on a private sunny hilltop of terraced gardens & abundant greenspace. Natural light pours through huge picture windows & skylights. Over 1,500 sqft of decks, courtyards, patios plus hot tub area to experience the incredible surroundings! Classic maple shaker cabinets throughout, wood floors, SS appliances & quartz countertops. Entertainment sized rooms w...
Essential Information
-
MLS® #
1007818
-
Year Built
1980
-
Property Style
ContemporaryWest Coast
-
Total Bathrooms
5
-
Property Type
Single Family Detached
Community Information
-
Postal Code
V8Y 2P8
Services & Amenities
-
Parking
AdditionalDrivewayGarageGarage DoubleGuestOn StreetRV Access/Parking
Interior
-
Floor Finish
CarpetHardwoodTileWoodOther
-
Interior Feature
Controlled EntryDining RoomDining/Living ComboSoaker TubVaulted Ceiling(s)Workshop
-
Heating
BaseboardElectricNatural GasWood
Exterior
-
Lot/Exterior Features
BalconyBalcony/DeckBalcony/PatioFencing: PartialGardenLightingSecurity SystemSprinkler SystemWater FeatureWheelchair Access
-
Construction
Frame WoodInsulation: CeilingInsulation: WallsWood
-
Roof
Asphalt Shingle
Additional Details
-
Zoning
RS-10
-
Sewer
Sewer To Lot
$8334/month
Est. Monthly Payment

