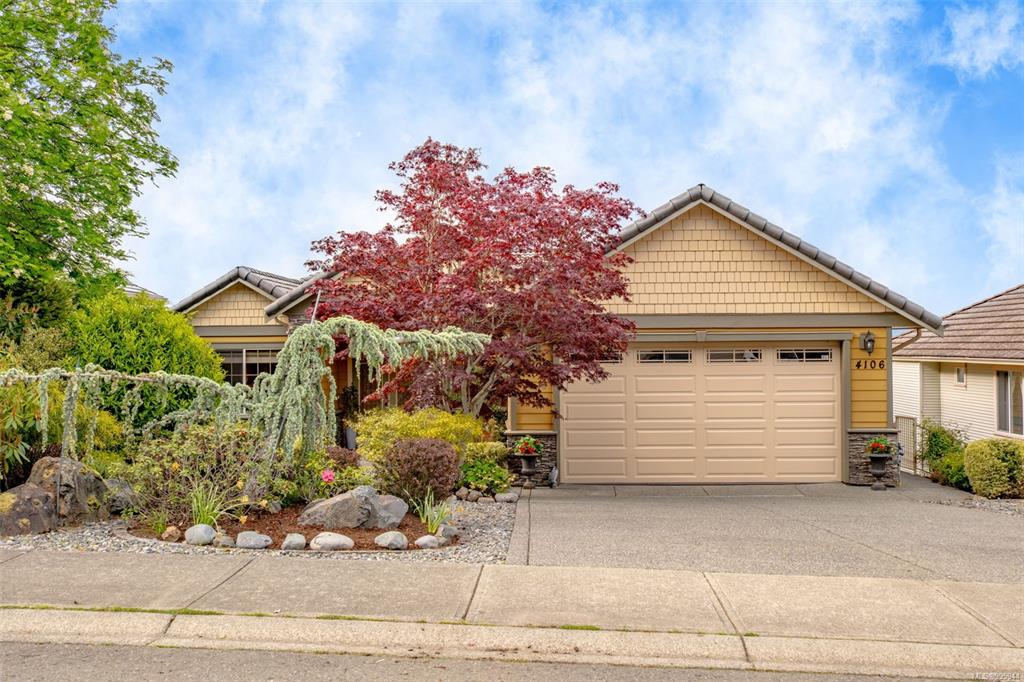Ian Jivraj / Stonehaus Realty Corp.
4106 Gulfview Dr, House for sale Nanaimo , BC , V9T 6G3
MLS® # 995944
2007 custom-built, lifestyle home has it all. Ocean, Mountains and Forest views. 6 bed, 4 ba, incl a 2 bed legal suite w separate entry, kitchen and laundry. A palatial foyer with 11' ceilings sets the tone for the entertainer's floorplan. A chef-inspired kitchen with maple cabinetry, granite slab counters, miles of kitchen island and counter space, b/i appliances & newer Electrolux W/D. Adjacent is a delightful breakfast nook with wall-to-wall picture windows overlooking the Strait of Georgia, Shack Island...
Essential Information
-
MLS® #
995944
-
Year Built
2007
-
Property Style
West Coast
-
Total Bathrooms
4
-
Property Type
Single Family Detached
Community Information
-
Postal Code
V9T 6G3
Services & Amenities
-
Parking
AttachedDrivewayGarageGarage Double
Interior
-
Floor Finish
CarpetHardwoodLinoleumMixedTile
-
Interior Feature
BarBreakfast NookCathedral EntryCloset OrganizerDining RoomEating AreaJetted TubSoaker TubStorageVaulted Ceiling(s)
-
Heating
BaseboardElectricForced AirHeat PumpNatural Gas
Exterior
-
Lot/Exterior Features
BalconyBalcony/DeckBalcony/PatioLightingLow Maintenance YardSecurity SystemSprinkler System
-
Construction
Frame WoodInsulation AllInsulation: CeilingInsulation: WallsOther
-
Roof
Tile
Additional Details
-
Zoning
RS1
-
Sewer
Sewer To Lot
$6498/month
Est. Monthly Payment





