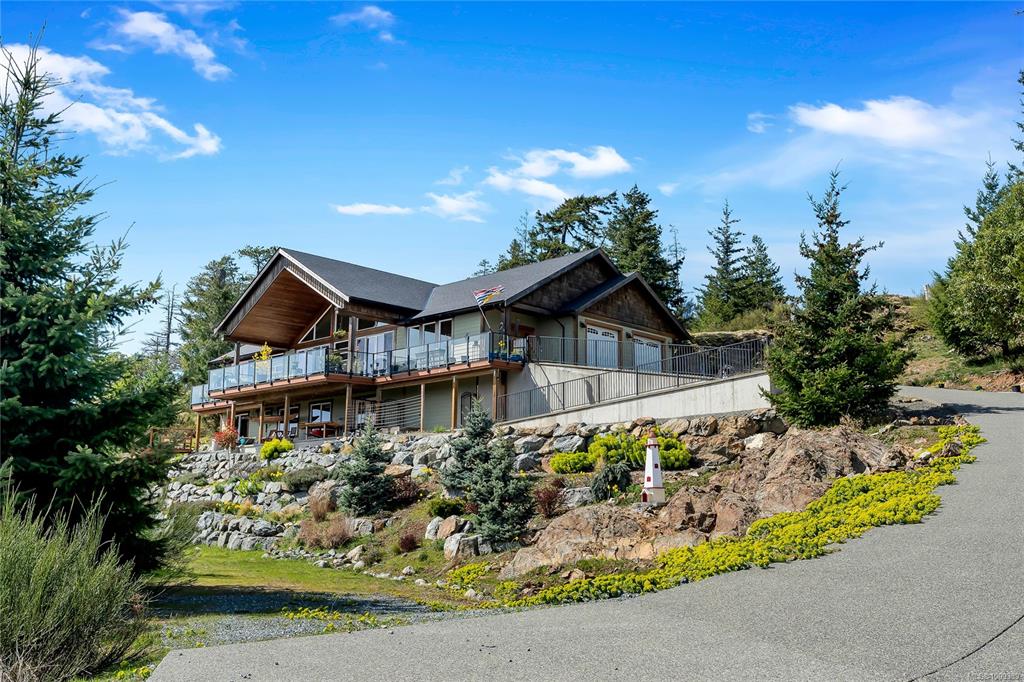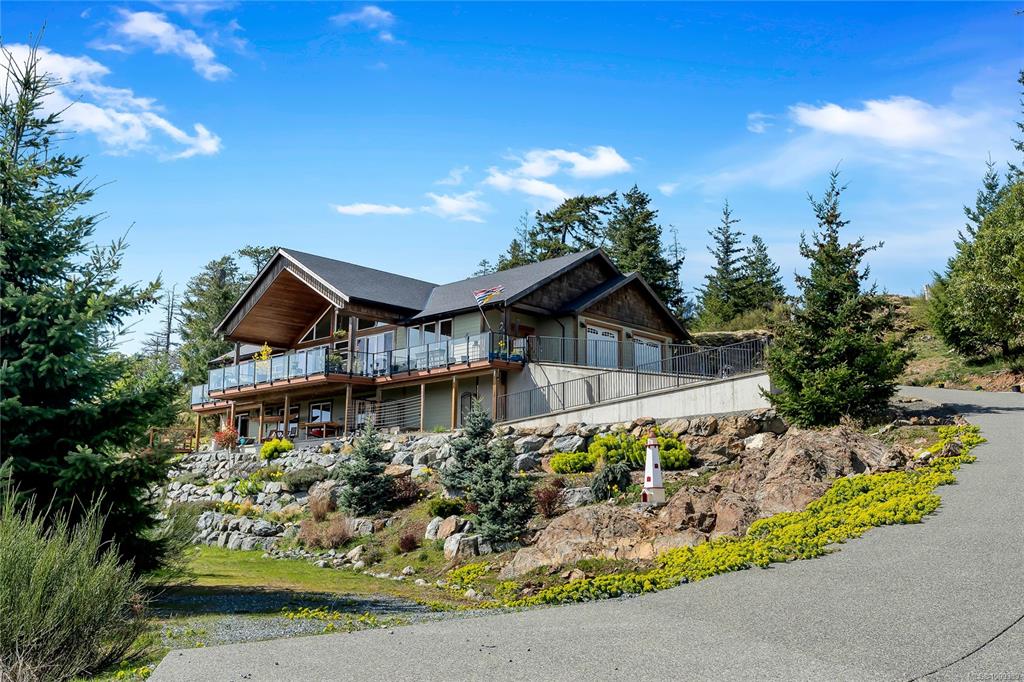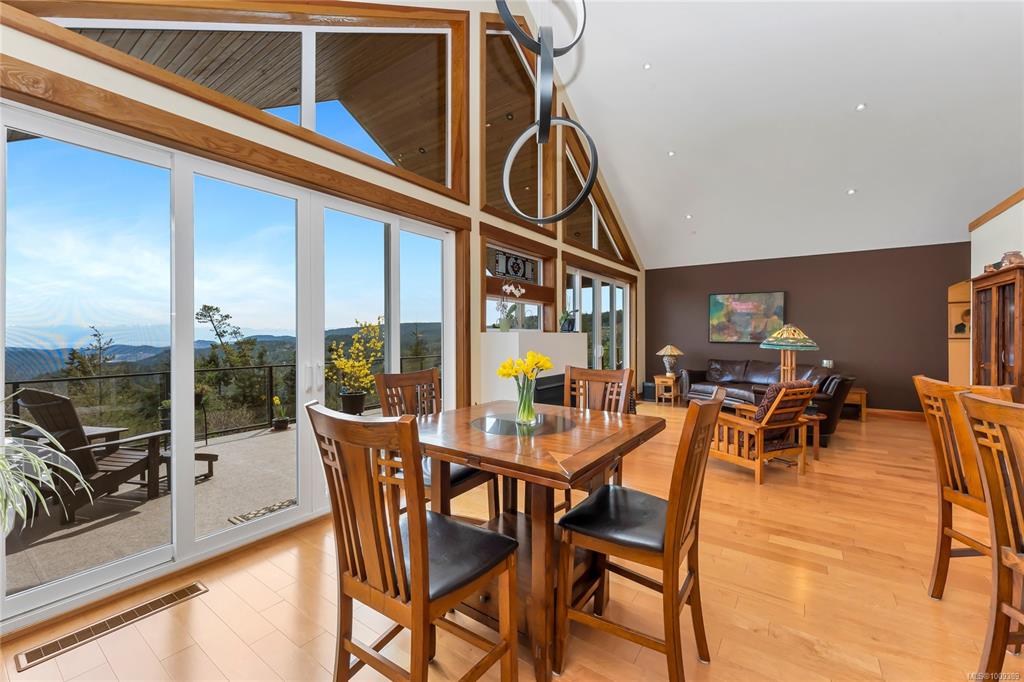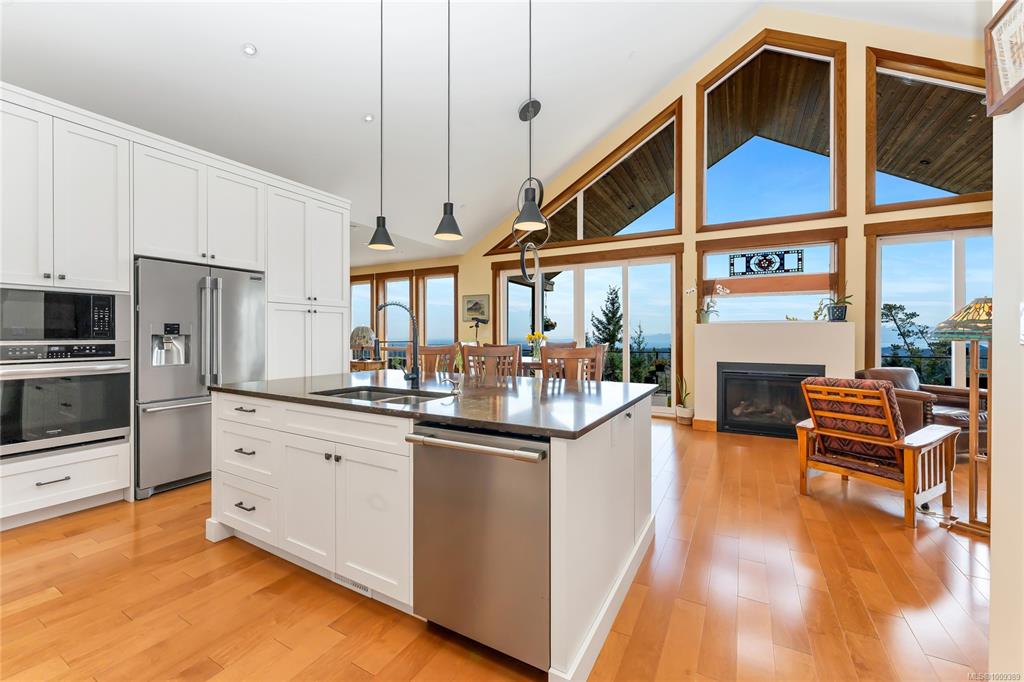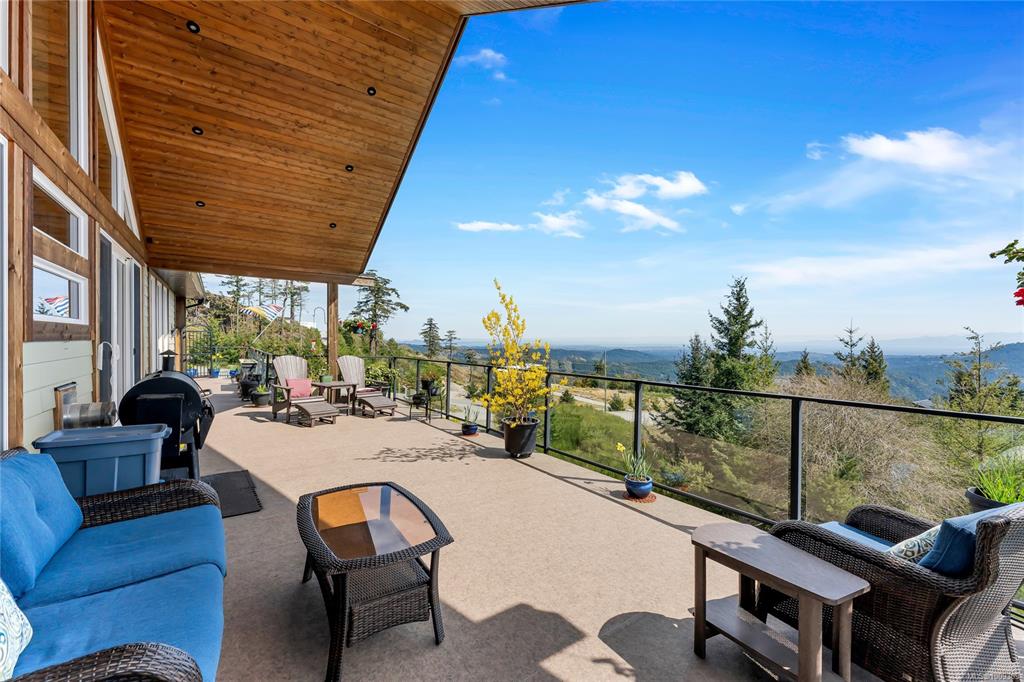Stephen Calderwood / RE/MAX Camosun
4101 Ridgeline Dr, House for sale in Goldstream Ridge Shawnigan Lake , BC , V8H 2J1
MLS® # 1009389
Like a rancher! A 5,000 sq ft custom home (3,000 Sq Ft finished) built by Bob Thomson perched high on top of the ridge. Breathtaking views. Natural light fills 2,000 sq ft of living space on the main - 1 level living - with a 500 sq ft deck is perfect for entertaining - or relaxing - against a backdrop of coastal mountain vistas. Inside, the great room boasts a soaring 17-ft vaulted ceiling, and the chef's-dream kitchen features solid wood cabinetry, high-end gas burners, separate butlers pantry & stainless...
Essential Information
-
MLS® #
1009389
-
Year Built
2019
-
Property Style
West Coast
-
Total Bathrooms
3
-
Property Type
Single Family Detached
Community Information
-
Postal Code
V8H 2J1
Services & Amenities
-
Parking
AdditionalAttachedDrivewayGarage DoubleGuestRV Access/ParkingOther
Interior
-
Floor Finish
HardwoodTile
-
Interior Feature
BarBreakfast NookCathedral EntryCloset OrganizerDining RoomDining/Living ComboEating AreaVaulted Ceiling(s)
-
Heating
Forced AirHeat PumpPropane
Exterior
-
Lot/Exterior Features
BalconyBalcony/DeckFencing: PartialGardenLow Maintenance YardSee Remarks
-
Construction
Cement FibreFrame MetalWoodOther
-
Roof
Asphalt Shingle
Additional Details
-
Zoning
GB-3
-
Sewer
Septic System
$7510/month
Est. Monthly Payment

