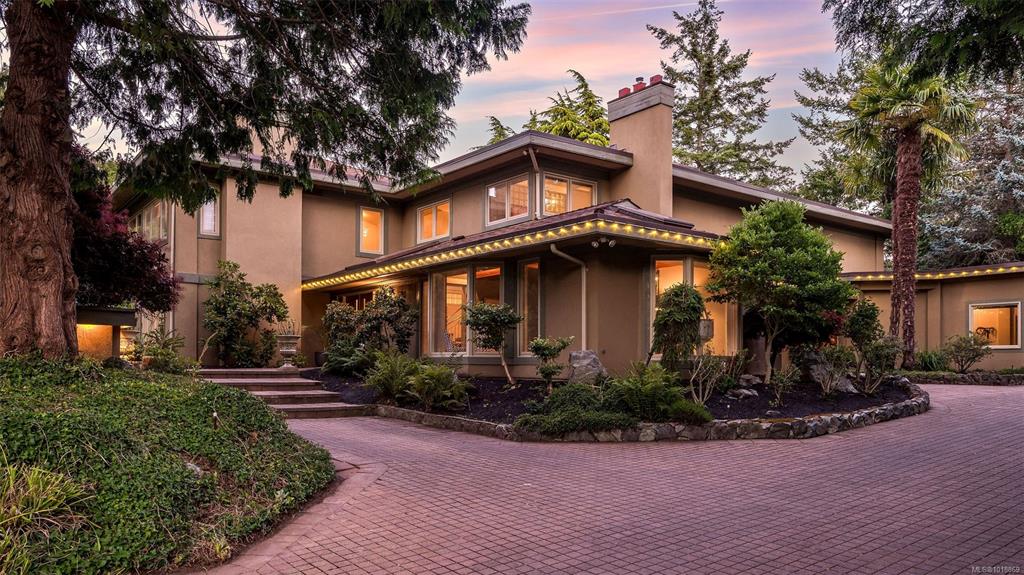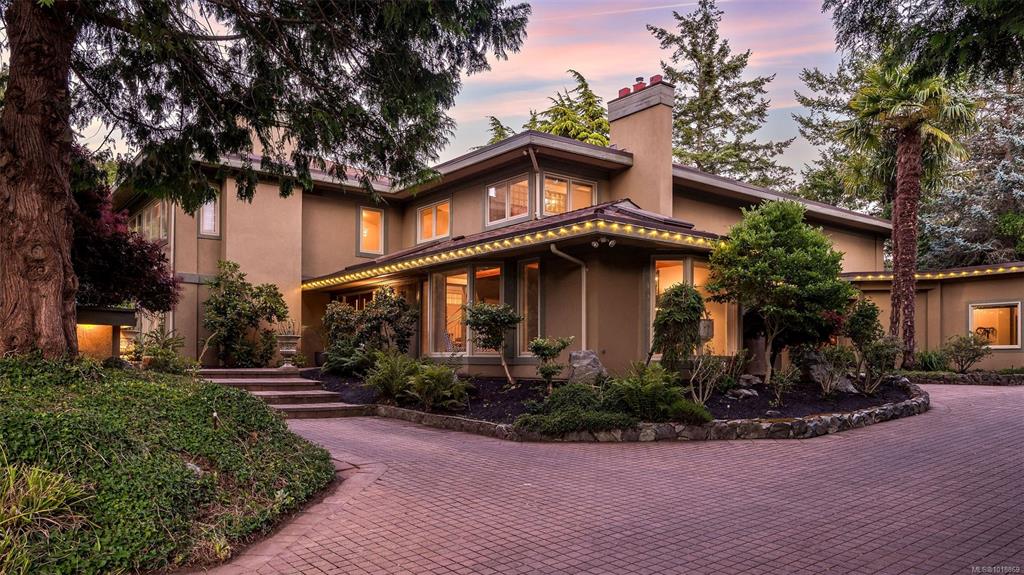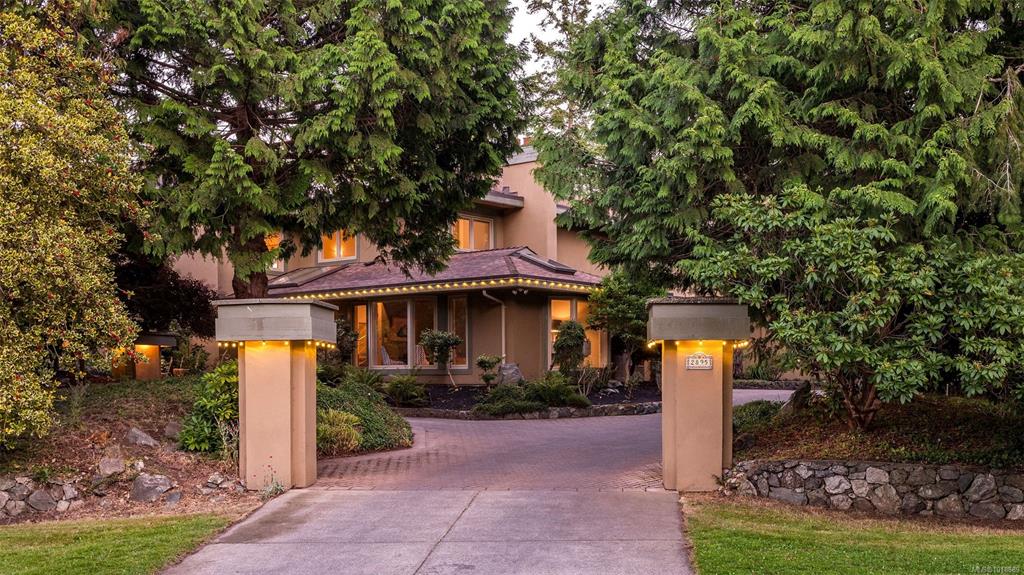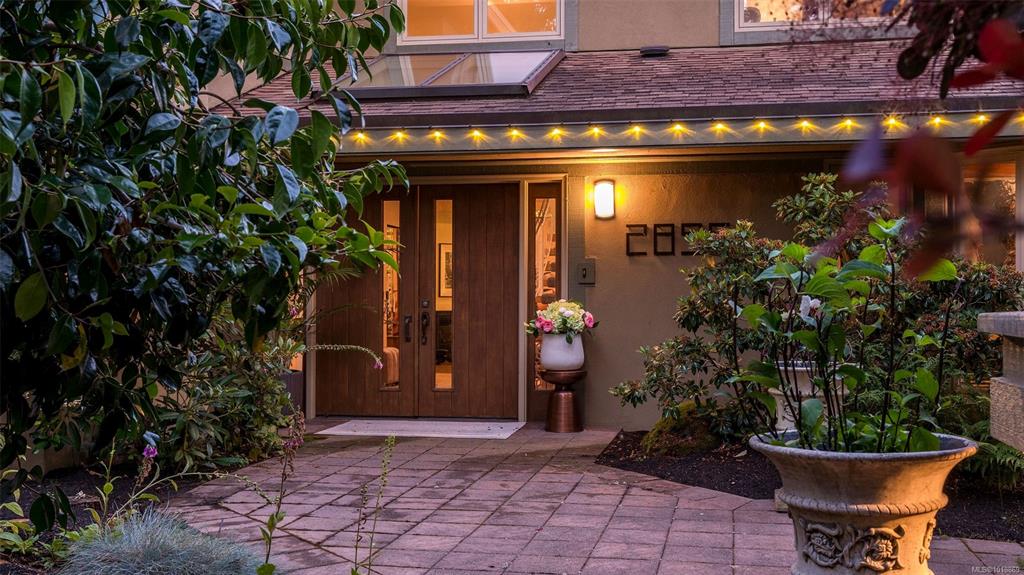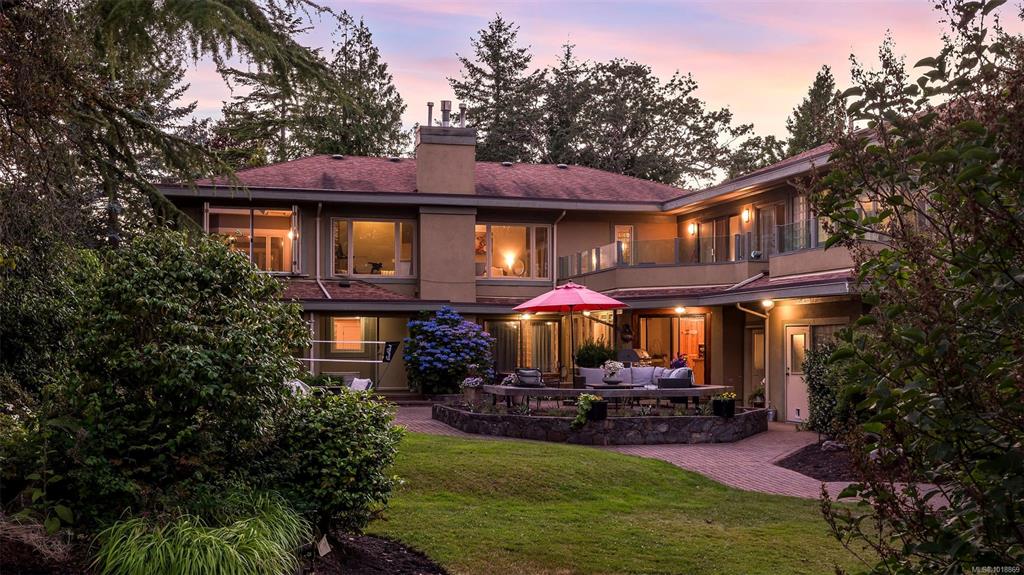Zoitsa Petropoulos / Engel & Volkers Vancouver Island
2895 Lansdowne Rd, House for sale Oak Bay , BC , V8R 3P8
MLS® # 1018869
A legacy property in the heart of the Uplands. Over 1/2 an acre with private, direct access into Uplands Park. This nearly 7,200 sqft home blends scale and possibility. Significant additions in the ’90s expanded the footprint, creating generous proportions and flex spaces for multi-gen living or future reimagining. 5 beds and 5 baths include an expansive main-level suite with exterior access and ensuite (sauna), plus an upper primary suite with sunroom, ensuite (steam shower/jacuzzi), walk-through closet an...
Essential Information
-
MLS® #
1018869
-
Year Built
1954
-
Property Style
West Coast
-
Total Bathrooms
5
-
Property Type
Single Family Detached
Community Information
-
Postal Code
V8R 3P8
Services & Amenities
-
Parking
AttachedDrivewayGarage Double
Interior
-
Floor Finish
CarpetHardwoodTile
-
Interior Feature
Breakfast NookCathedral EntryCeiling Fan(s)Closet OrganizerDining RoomEating AreaFrench DoorsJetted TubSaunaSoaker TubStorageVaulted Ceiling(s)
-
Heating
BaseboardElectricForced AirNatural Gas
Exterior
-
Lot/Exterior Features
Balcony/PatioFencedFencing: PartialGardenSprinkler System
-
Construction
Insulation: CeilingInsulation: WallsStucco
-
Roof
Asphalt Shingle
Additional Details
-
Sewer
Sewer To Lot
$15934/month
Est. Monthly Payment

