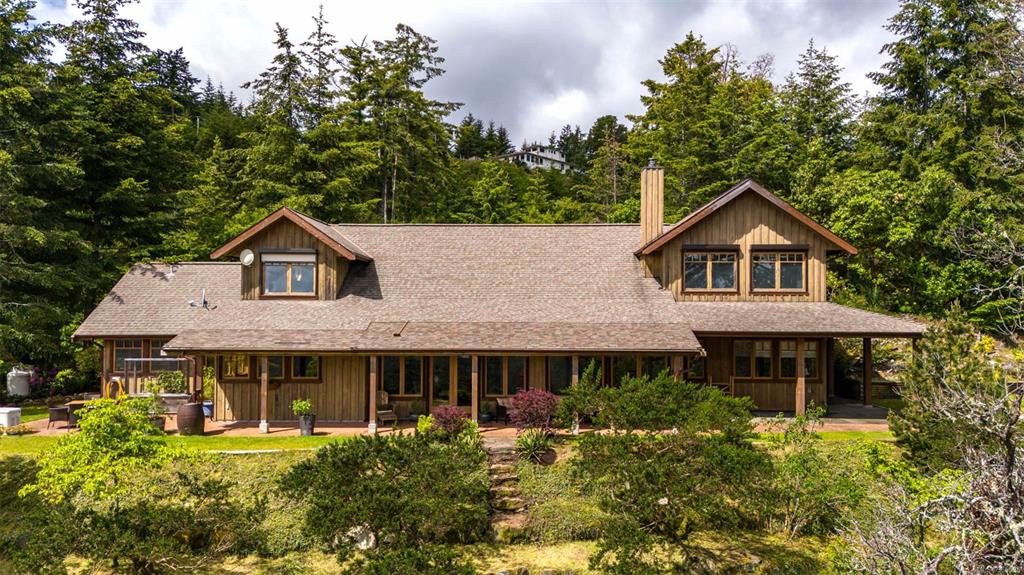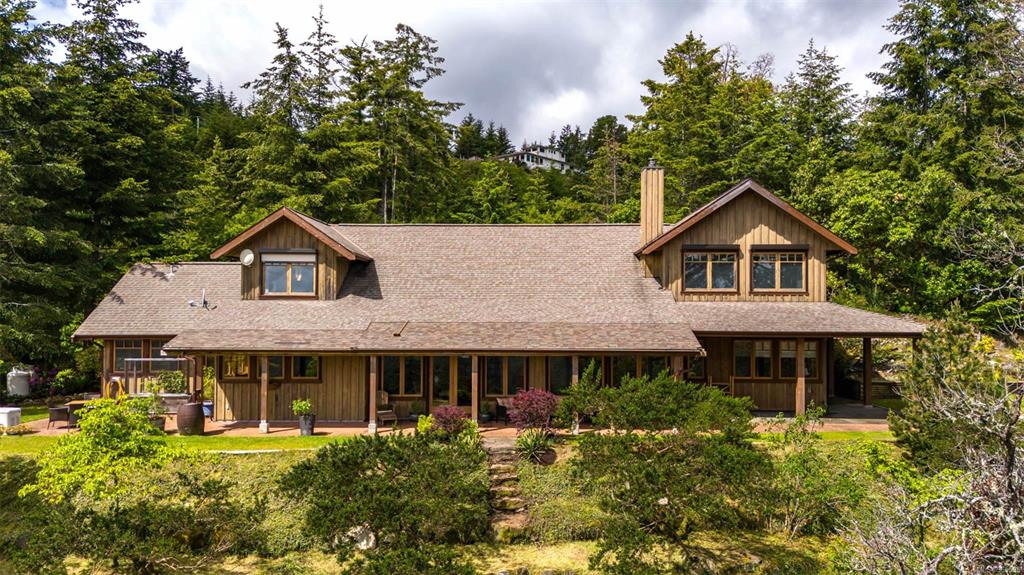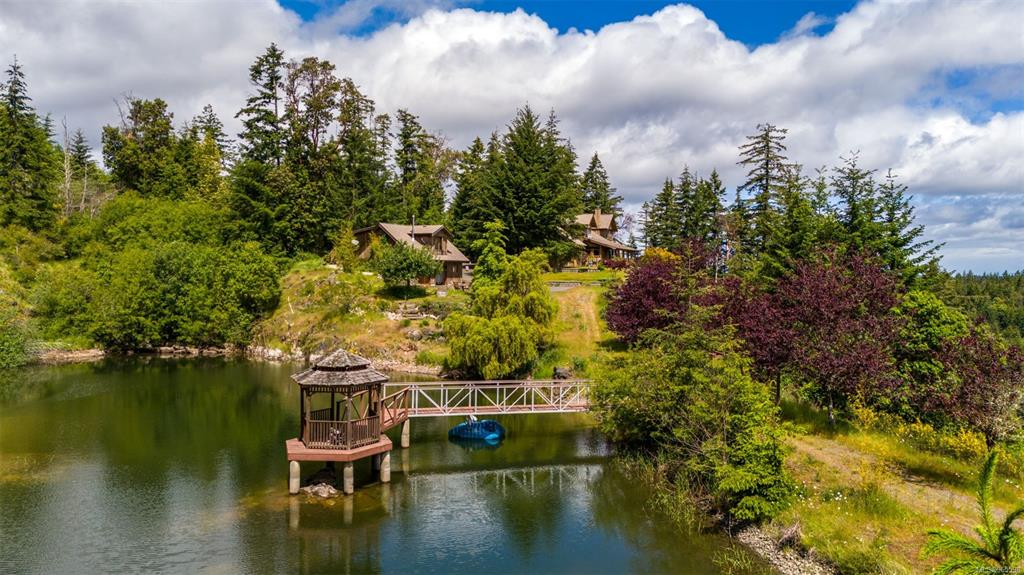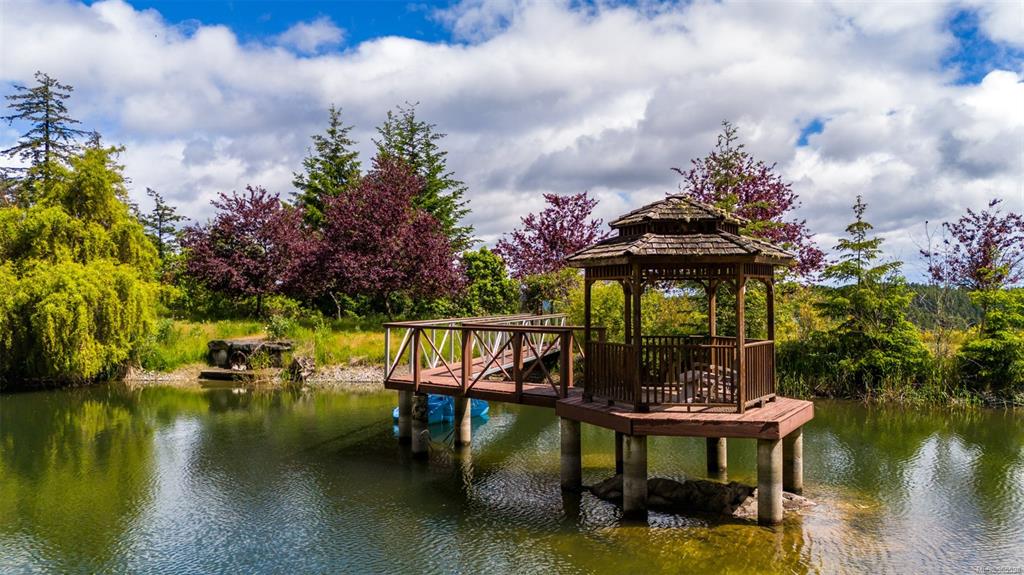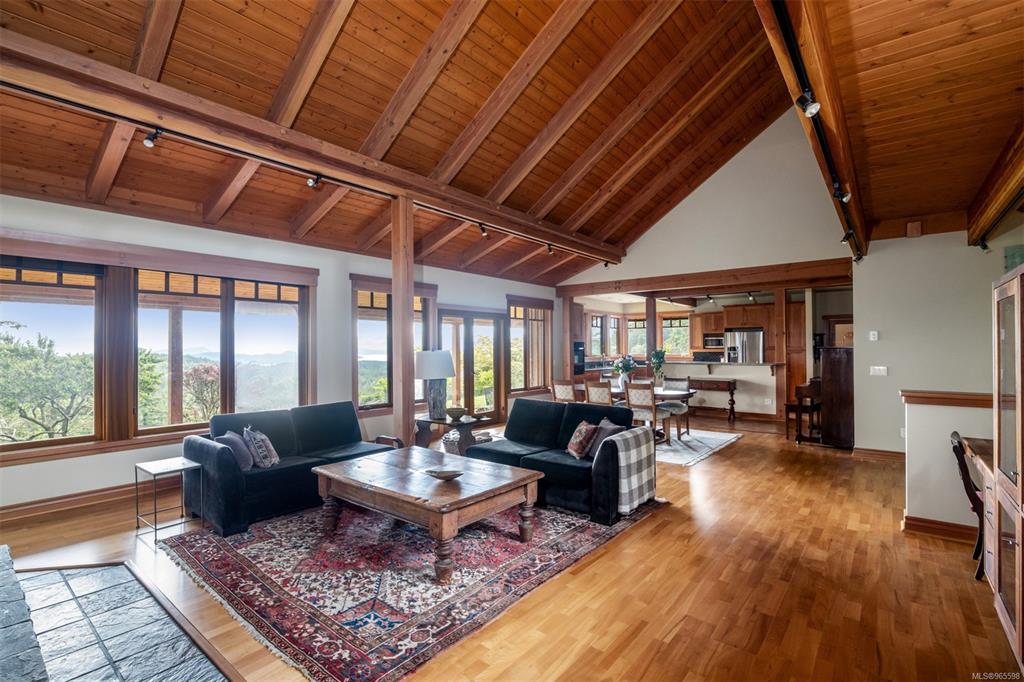Randee Wilson / Engel & Volkers Vancouver Island
177 Jennifer Way, House for sale Salt Spring , BC , V8K 2X8
MLS® # 965598
Custom designed quality built home with coach house, swimming pond and all the extras (generator, irrigation, greenhouses, gardens) enjoys 14+ private ocean view acres in a neighbourhood of fine homes. Featuring 3 bed/3bath in 2800+ sf, main living areas are open plan; stunning kitchen has cherrywood cabinetry, new appliances, fabulous walk-in pantry. The great room befits its name, with soaring ceilings, custom built-ins, a two storey stone fireplace at centre stage. Solid wood French doors/windows bring i...
Essential Information
-
MLS® #
965598
-
Year Built
2004
-
Property Style
West Coast
-
Total Bathrooms
4
-
Property Type
Single Family Detached
Community Information
-
Postal Code
V8K 2X8
Services & Amenities
-
Parking
AttachedDrivewayGarage DoubleRV Access/Parking
Interior
-
Floor Finish
LaminateTileWood
-
Interior Feature
Ceiling Fan(s)Dining/Living ComboEating AreaFrench DoorsSoaker TubStorageVaulted Ceiling(s)Workshop
-
Heating
BaseboardElectricHot WaterRadiant FloorWood
Exterior
-
Lot/Exterior Features
Balcony/PatioFencing: FullSprinkler System
-
Construction
Frame WoodInsulation: CeilingInsulation: WallsWood
-
Roof
Fibreglass Shingle
Additional Details
-
Zoning
C3
-
Sewer
Septic SystemOther
$11818/month
Est. Monthly Payment

