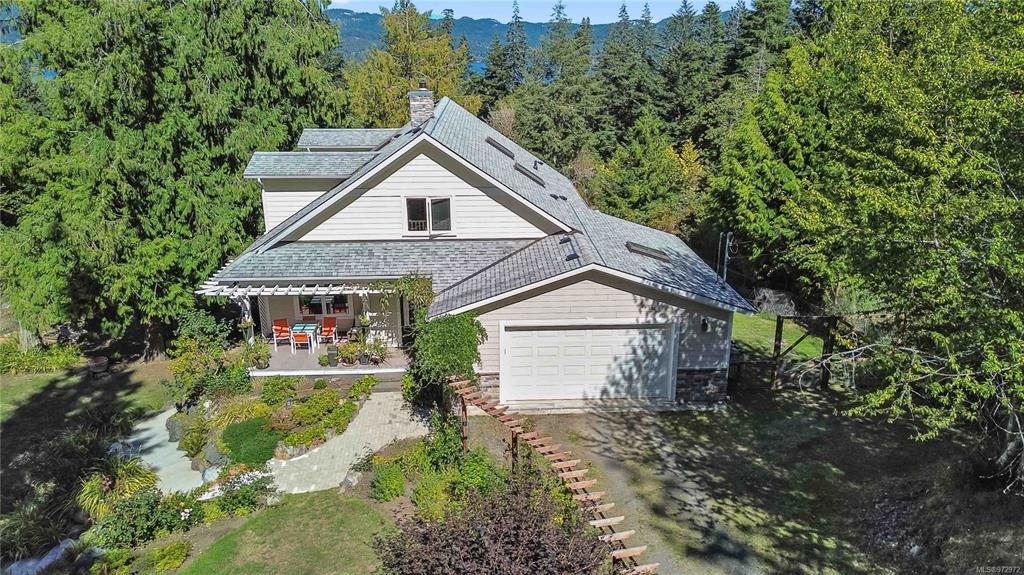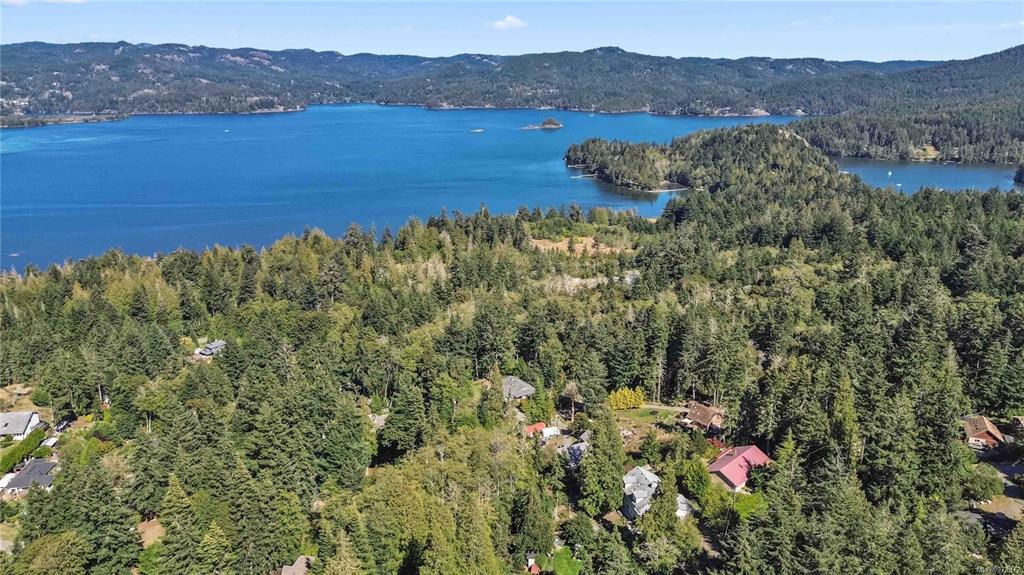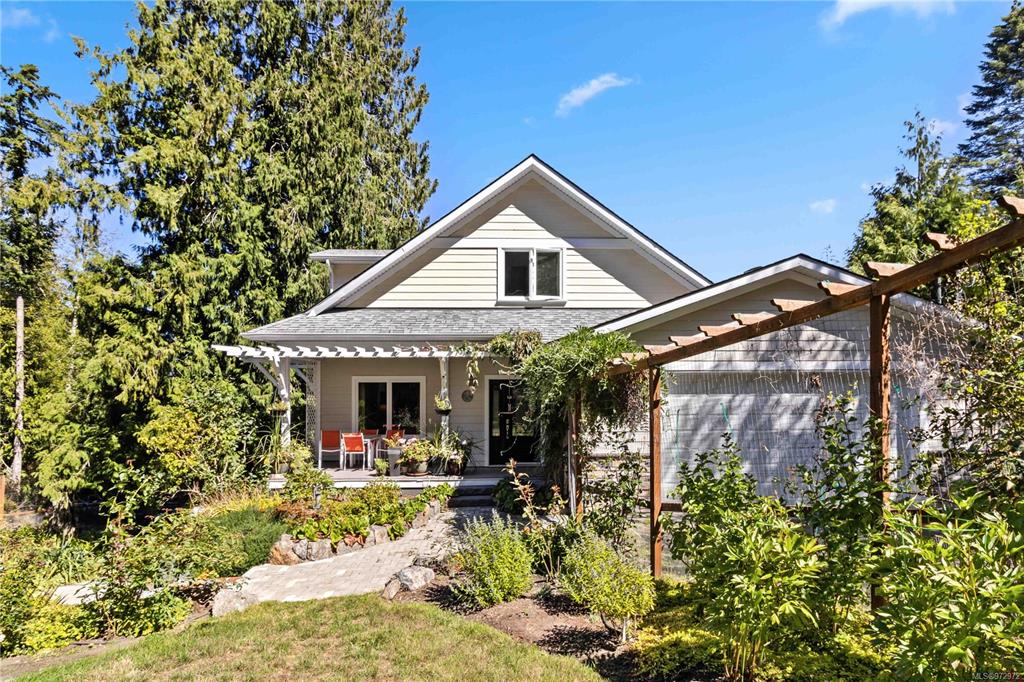
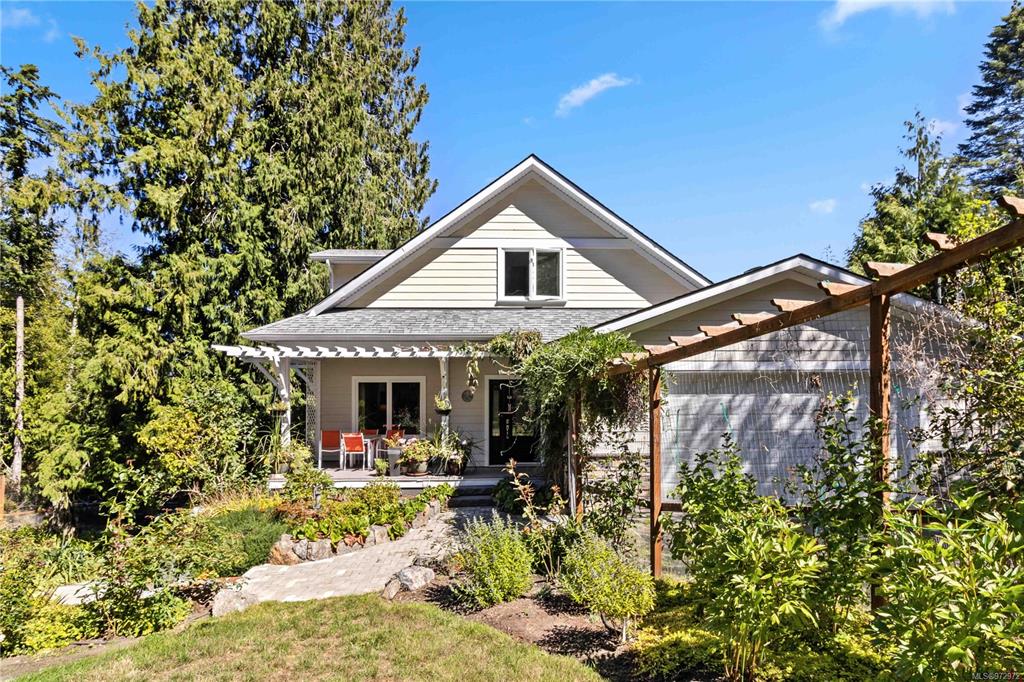
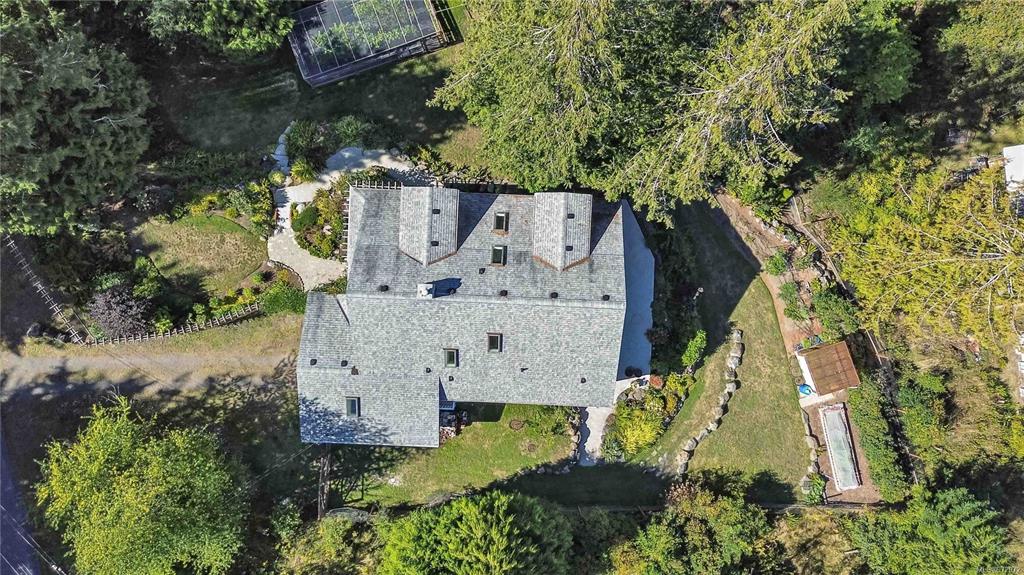
+ 98
John Vernon / RE/MAX Camosun
1335 Martock Rd, House for sale Sooke , BC , V9Z 1B1
MLS® # 972972
STUNNING, CUSTOM, ARCHITECTURALLY INSPIRED & PROFESSIONALLY DESIGNED 2757sf, 4-5 BED, 3 BATH HOME ON A LUSH & MASTERFULLY LANDSCAPED 23,522sf/0.54ac lot. Truly a gardener's paradise boasting a plethora of flowers, shrubs & towering evergreens + greenhouse, raised beds & substantial fenced fruit garden. Be impressed w/the gleaming maple floors, custom, high-end finishings & abundance of light thru a profusion of windows, enhanced by airy vaulted ceilings. Grand living rm w/cozy wood burning insert. Gourmet k...
Essential Information
-
MLS® #
972972
-
Year Built
2014
-
Total Bathrooms
3
-
Property Type
Single Family Detached
Community Information
-
Postal Code
V9Z 1B1
Services & Amenities
-
Parking
AttachedDrivewayGarage DoubleRV Access/Parking
Interior
-
Floor Finish
HardwoodTile
-
Interior Feature
Ceiling Fan(s)Closet OrganizerDining/Living ComboEating AreaFrench DoorsStorageVaulted Ceiling(s)Workshop
-
Heating
BaseboardElectricWood
Exterior
-
Lot/Exterior Features
Balcony/DeckBalcony/PatioFencing: PartialGardenWater Feature
-
Construction
Cement FibreInsulation: CeilingInsulation: Walls
-
Roof
Asphalt Shingle
Additional Details
-
Zoning
RR-5
-
Sewer
Septic System
$5233/month
Est. Monthly Payment

