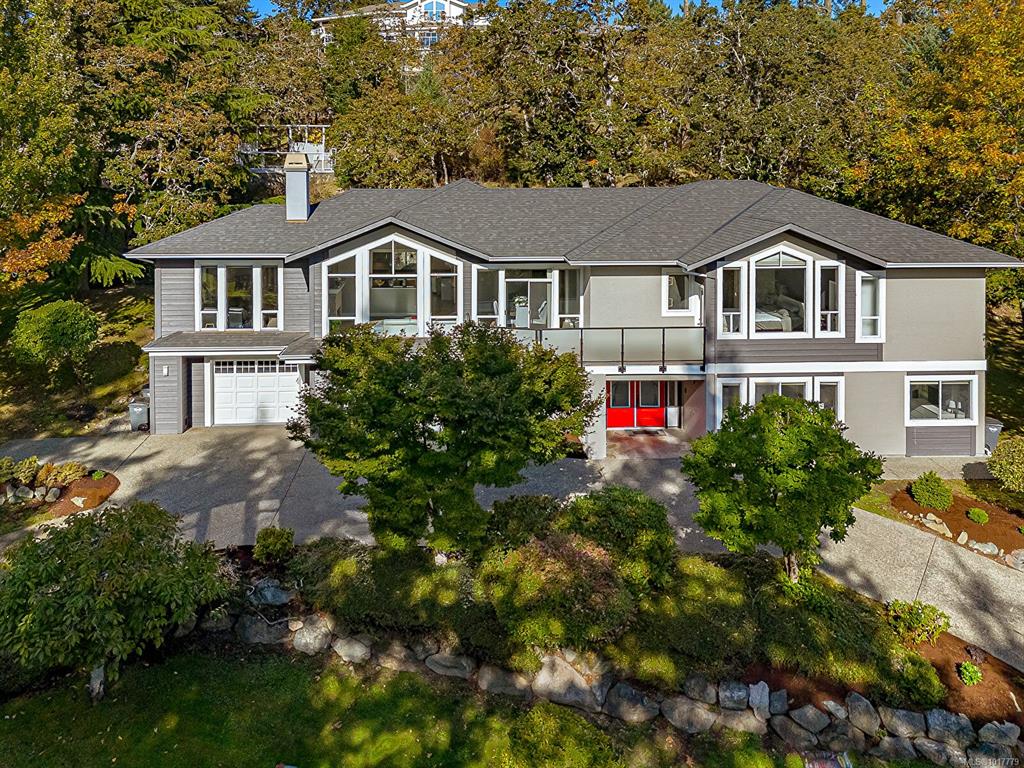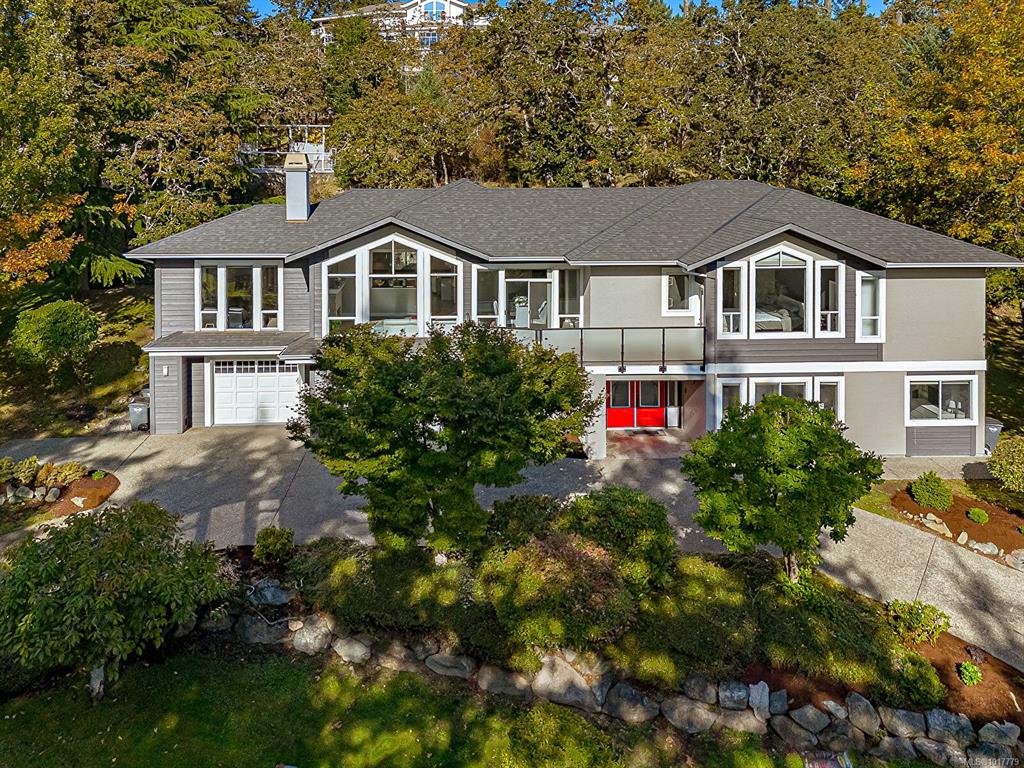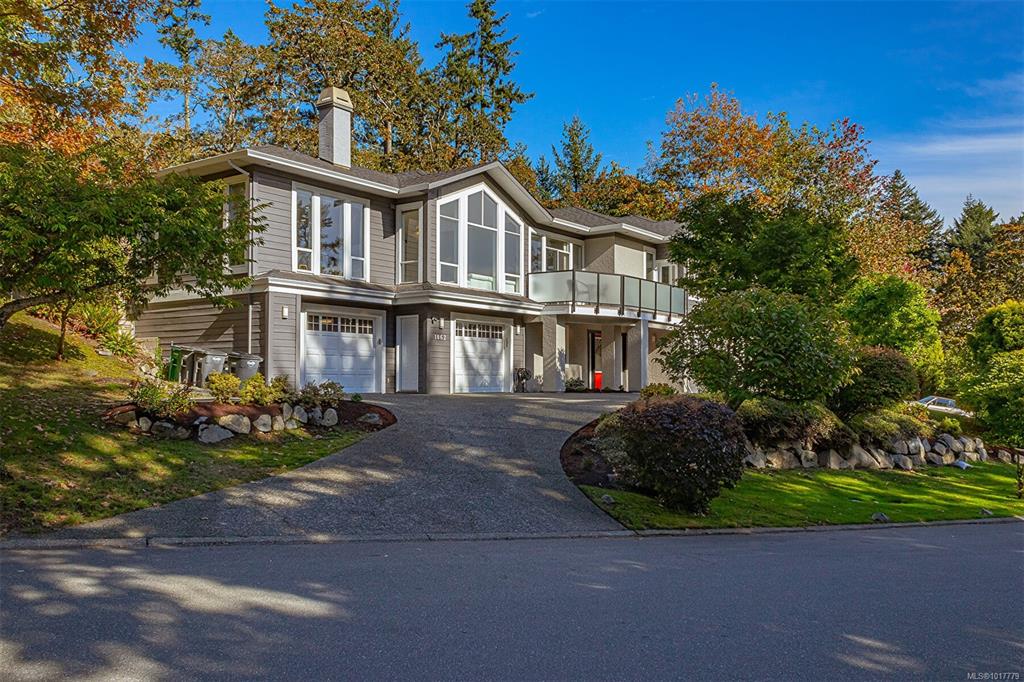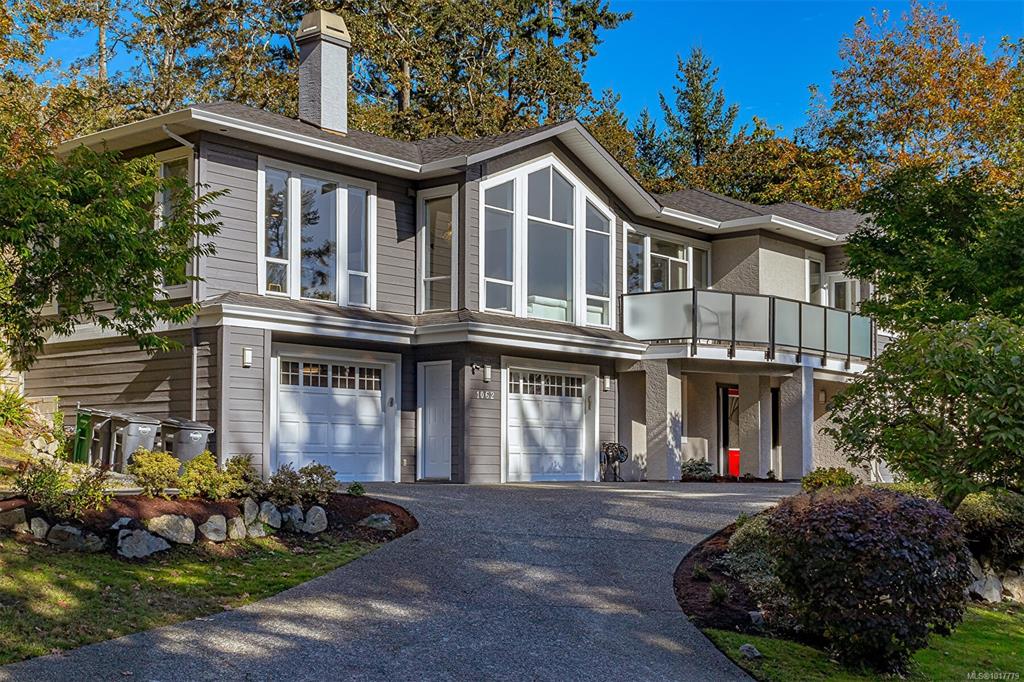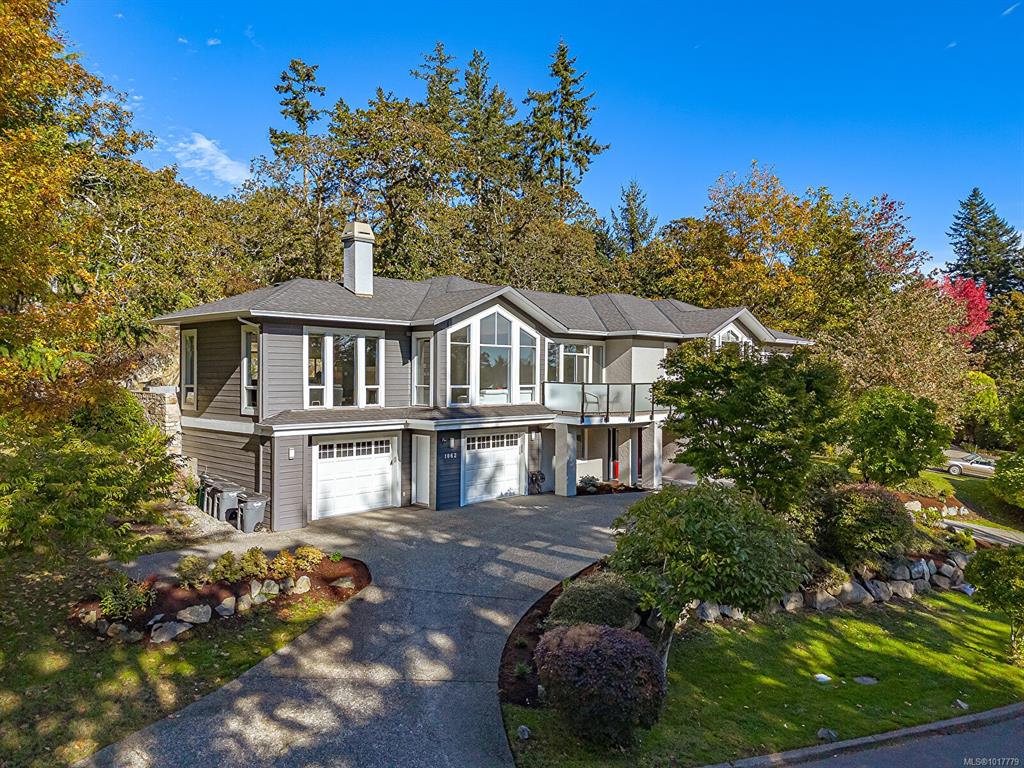Mikko Ikonen / Sutton Group West Coast Realty
1062 Valewood Trail, House for sale Saanich , BC , V8X 5G7
MLS® # 1017779
Proudly sited on one of Broadmead's most peaceful streets, come discover this tastefully updated spacious Executive Home. Bright, elegantly proportioned living is the design signature of this 4,234 Sqft home, w/ 5 bedrooms, 3.5 baths, double tandem 948 Sqft dream garage ready for your favorite hobby/workshop. Enjoy the sublime livability & entertainment potential of this comfortable home, with 2,540 sqft on main level, lower level of 1,684 sqft incl 2-bedrm inlaw. Many desirable features include a bright up...
Essential Information
-
MLS® #
1017779
-
Year Built
1993
-
Property Style
West Coast
-
Total Bathrooms
4
-
Property Type
Single Family Detached
Community Information
-
Postal Code
V8X 5G7
Services & Amenities
-
Parking
AttachedDrivewayGarage Quad+On StreetOther
Interior
-
Floor Finish
CarpetHardwoodLaminateTile
-
Interior Feature
Breakfast NookDining RoomEating AreaFrench DoorsVaulted Ceiling(s)Winding Staircase
-
Heating
BaseboardElectricForced AirHeat PumpNatural GasRadiant Floor
Exterior
-
Lot/Exterior Features
Balcony/DeckBalcony/PatioGardenLightingSprinkler System
-
Construction
Frame WoodInsulation: CeilingInsulation: WallsStucco & Siding
-
Roof
Fibreglass Shingle
Additional Details
-
Zoning
RS-11
-
Sewer
Sewer To Lot
$8648/month
Est. Monthly Payment

